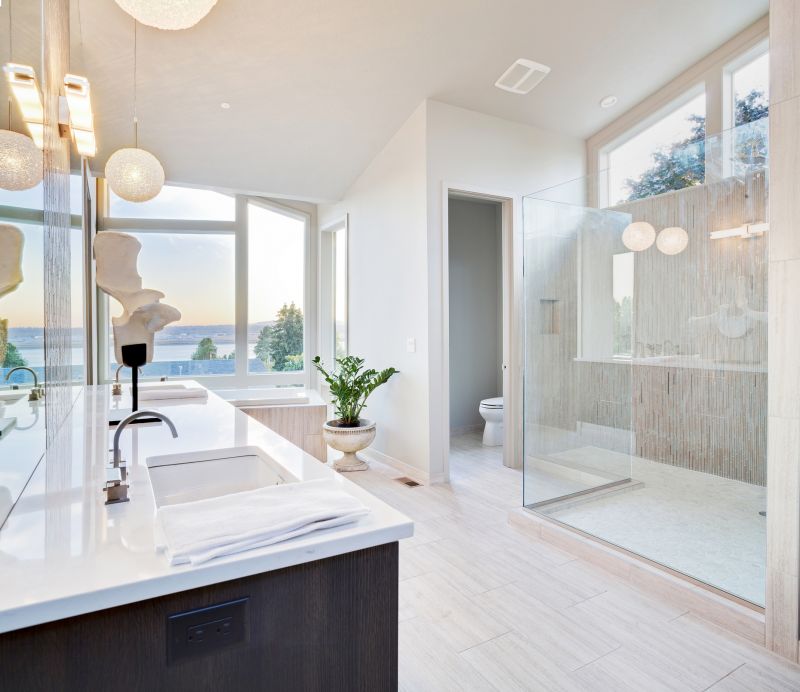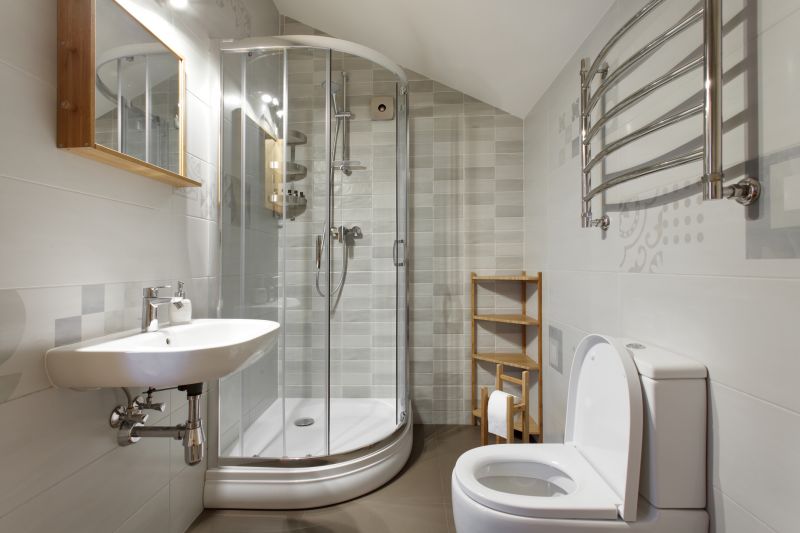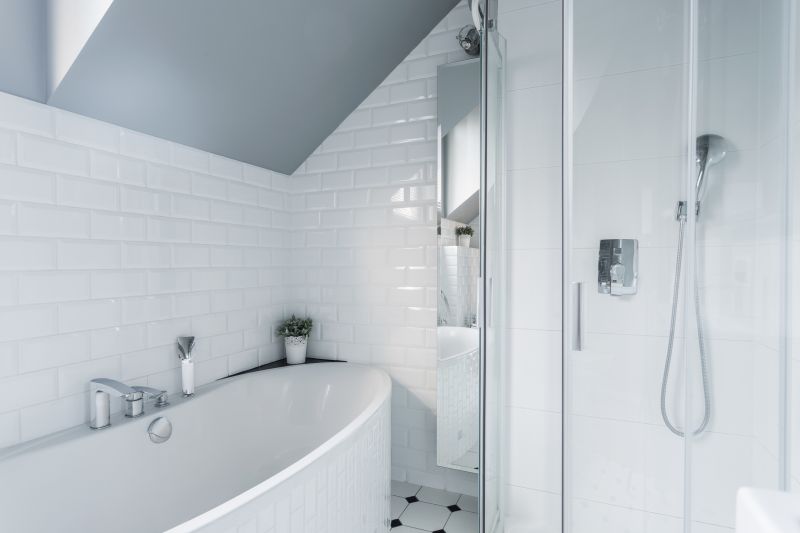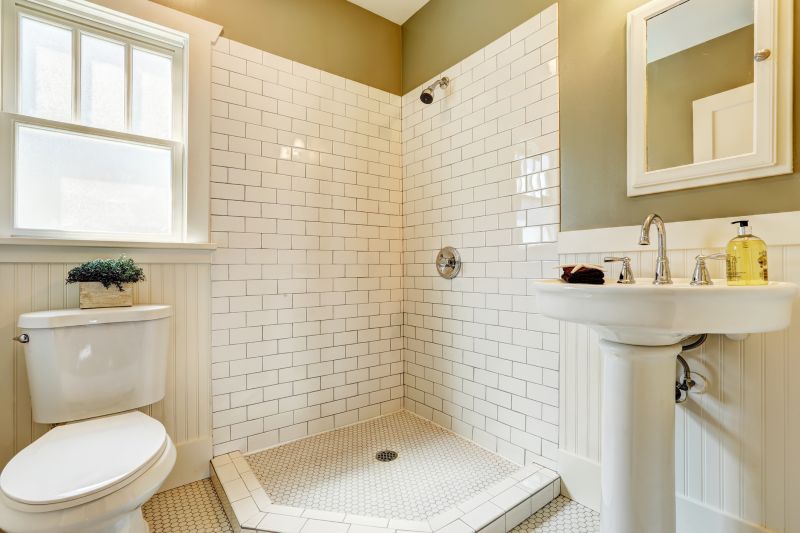Small Bathroom Shower Arrangement Tips
Corner showers are ideal for optimizing space in small bathrooms. They typically utilize two walls, freeing up more room for other fixtures and storage. These layouts often feature sliding or hinged doors to minimize door swing space, making them practical for tight areas.
Walk-in showers create an open and accessible feel, eliminating the need for doors and reducing visual clutter. They can be designed with glass enclosures or open entryways, which make the bathroom appear larger and more inviting.

A glass enclosure helps to visually expand the space, allowing light to flow freely and making the shower area appear larger.

Incorporating a corner seat within a small shower maximizes comfort without sacrificing space, providing convenience for users.

Simple, clean lines and minimal hardware create a sleek look that enhances the perception of space in small bathrooms.

Integrated shelving offers storage for toiletries, keeping the shower area organized and clutter-free.
Efficient use of space in small bathroom showers often involves selecting fixtures and accessories that serve multiple functions. Compact showerheads, wall-mounted controls, and recessed shelving help to reduce clutter and free up valuable room. Light colors and transparent glass can also make the area feel more open and airy, combating the visual constraints of limited space.
| Layout Type | Advantages |
|---|---|
| Corner Shower | Maximizes corner space, ideal for small bathrooms |
| Walk-In Shower | Creates an open feel, accessible design |
| Recessed Shower | Saves space with built-in niches and controls |
| Sliding Door Shower | Reduces door swing, suitable for tight areas |
| Wet Room | Combines shower and bathroom space, enhances openness |
Choosing the right small bathroom shower layout depends on the specific dimensions and style preferences. Incorporating innovative features such as curved glass, space-saving fixtures, and clever storage solutions can significantly improve usability. It is essential to balance aesthetics with practicality, ensuring the shower area remains comfortable and functional without overwhelming the limited space available.

A sleek, minimalist design emphasizes open space and clean lines, suitable for contemporary bathrooms.

Combining a small tub with a shower maximizes functionality in very limited spaces.

A simple glass panel separates the shower from the rest of the bathroom, maintaining openness.

Built-in niches provide storage without encroaching on the shower space.
Effective small bathroom shower designs often incorporate vertical storage options, such as tall, narrow cabinets or wall-mounted shelves, to keep essentials accessible yet out of the way. Utilizing reflective surfaces and light colors enhances the perception of space, making even the smallest bathrooms feel more comfortable and functional. Proper lighting also plays a crucial role, with well-placed fixtures illuminating the shower area and reducing shadows.










